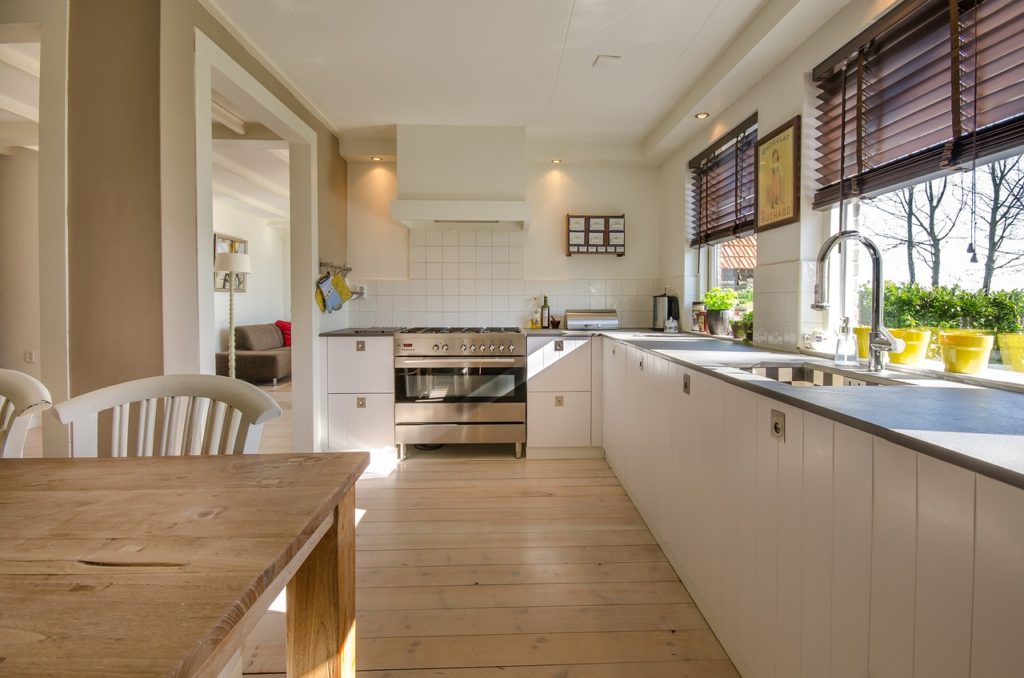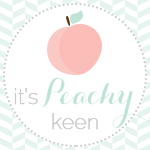All opinions are mine and mine alone.
After dreaming about it and saving up for years, you are finally ready to take the leap and renovate your kitchen. While you love that it’s a gathering place for your family and guests, your existing kitchen layout is more chaotic than calming. Fortunately, thanks to some key design choices, it is quite possible to optimize the flow of your kitchen into something much more practical. Here’s how to get started.
Plan Your Budget
Before calling a contractor or designer, it is important to determine your kitchen remodeling budget; this will help influence certain decisions along the way and help keep you on a healthy financial track. A good way to determine your budget is by familiarizing yourself with some basic kitchen remodeling costs. While each remodeling project is different, there are some prices that are true across the board. For example, permits will usually run you around $900, and demolition is in the ballpark of $2,000. Plans for a small kitchen remodel may cost around $400; larger and higher-end spaces can set you back closer to $3,500. Plumbing costs will vary on the size of the project and kitchen — expect to pay anywhere from $3,000 to $6,000. Window shop for appliances and interior features like tile and countertops; using the aforementioned estimates and how much money you have available, you can make smarter choices for the new fridge, stove and backsplash.

Work on a Floorplan
An important part of kitchen renovation is choosing a floorplan that works for the way you cook. For example, are you a “stand at the stove and stir the ramen” kind of cook or do you love to mince, chop and slice multiple ingredients? If the latter is true, you may need more counter and prep space. Also, think about traffic flow through the area; if the living room is off the kitchen, keep the kitchen workspaces, including the counters, stove and sink, away from the places where people will be walking through to the next room. You will also want to decide where your appliances and sink will go; no matter how large your kitchen is, it is always best to keep the sink/dishwasher, fridge and oven/stove close together. Most of your kitchen work will take place in this zone, which is called the “working triangle.”
Create Zones Around the Working Triangle
Once you determine where you want the new fridge, sink and range to go, it’s a good idea to work with your designer on four key zones: prepping, cooking, cleaning up and putting things away. A prep zone is usually near the stove; this way you don’t have to carry an overflowing cup of chopped onions across the entire kitchen to reach the stove. The cooking zone should include room for pots and pans, mixing bowls and other small appliances, as well as caddies for spatulas, tongs and a knife block. The sink and dishwasher shouldn’t be too far from the cooking area; this way, you can load the washer with your mixing bowls and cutting boards as you go. As for the putting away zone, think post-meal clean up; keep a cupboard filled with foil and Tupperware-type containers near the fridge to hold your leftovers.
Think About Snacks
If you have kids, you are quite familiar with the popularity of snacks. Ravenous teenagers will not want to wait for the lasagna to bake for dinner; they want cheese and crackers, and they want them now. To keep your cooking area relatively free of grazing kiddos, consider placing your new fridge at the end of a set of cabinets or near an entrance to the kitchen. You can also purchase a small fridge that will fit under the counter or kitchen island that the kids can access for drinks, string cheese and yogurt.
Fortunately, a relaxed, happy and functional kitchen does not have to be a pipe dream. All that it takes is understanding what type of cook you are, your family’s habits and some careful placement of the appliances and work zones. By following the aforementioned tips, you will have a kitchen that is truly the heart of your home.



Speak Your Mind